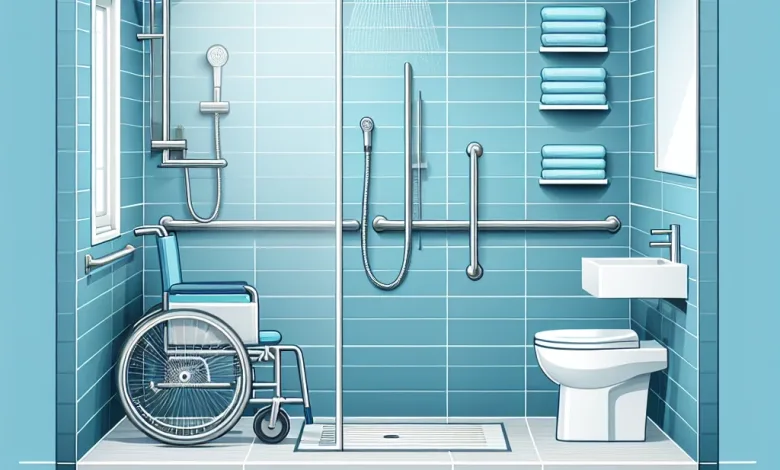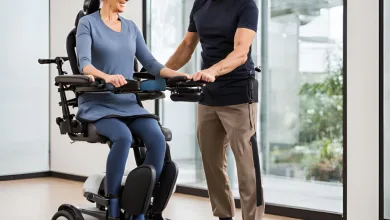Wet Room for Wheelchair Users

Table of Contents
Embracing Accessibility and Independence in the Bathroom
For many wheelchair users, the bathroom can be a challenging space to navigate. Traditional bathrooms often lack the necessary features to ensure safety, comfort, and independence. That’s where wet rooms for wheelchair users come in. These innovative bathroom designs are revolutionizing accessibility and providing a solution that combines functionality with style.
This detailed guide covers all aspects of designing the ideal wet room for wheelchair users. We provide everything you need, from crucial design elements to practical installation advice. Join us as we delve into how to convert your bathroom into a space that fosters independence and improves quality of life.
What is a Wet Room?
Before we delve into the specifics, let’s clarify what a wet room is. A wet room is an open-concept bathroom where the entire space is waterproofed, and the shower area is level with the rest of the floor. This design eliminates the need for a separate shower enclosure, making it ideal for wheelchair users who require easy access and manoeuvrability.
The Benefits of Wet Rooms for Wheelchair Users
Accessible wet rooms offer numerous advantages for wheelchair users:
- Improved accessibility and safety
- Easier transfers from wheelchair to shower chair
- Increased independence
- More spacious and open feel
- Easier cleaning and maintenance
- Potential increase in property value
After covering the fundamentals, let’s examine the essential aspects of designing and building a wet room tailored for wheelchair users.
Designing an Accessible Wet Room
When it comes to creating a wheelchair accessible bathroom, careful planning is essential. Here are some crucial factors to consider:
- Space and Layout
The first step in designing an accessible wet room is ensuring enough space for a wheelchair to manoeuvre comfortably. The Americans with Disabilities Act (ADA) recommends a minimum clear floor space of 30 inches by 48 inches for wheelchair access.
Key considerations:
- Wide doorways (at least 32 inches clear width)
- Ample turning space (60-inch diameter)
- Clear floor space near fixtures
- Flooring
Choosing the right flooring is essential for safety and functionality in a wet room for wheelchair users. Opt for:
- Non-slip tiles or vinyl
- Slight slope towards the drain (1:50 to 1:100 ratio)
- Seamless transitions between areas
- Roll-in Shower Design
A roll-in shower is the centrepiece of an accessible wet room. Key features include:
- Level entry (no step or curb)
- Adequate size (at least 36 inches by 36 inches)
- Handheld showerhead with adjustable height
- Grab bars for support
- Fold-down shower seat
- Accessible Sink and Vanity
Choose a sink and vanity that accommodate wheelchair users:
- Wall-mounted or pedestal sink for knee clearance
- Lever-operated or touch-sensitive faucets
- Lower mirror placement or tilted mirror
- Easy-reach storage solutions
- Toilet Considerations
An accessible toilet is crucial for independence:
- Raised height (17-19 inches)
- Grab bars on both sides
- Adequate clear floor space for transfers
Installation Process for Wet Rooms
Creating a wet room for wheelchair users involves several crucial steps:
- Waterproofing: The entire room must be appropriately sealed to prevent water damage.
- Drainage: Install a gradient and efficient drainage system.
- Ventilation: Ensure proper airflow to prevent mold & mildew.
- Fixture installation: Set up the shower, sink, toilet, and other accessories.
- Finishing touches: Add lighting, storage, and decorative elements.
Pros and Cons of Wet Rooms for Wheelchair Users
Let’s weigh the advantages and disadvantages of installing a wet room:
| Pros | Cons |
| Enhanced accessibility | Higher initial cost |
| Easier cleaning and maintenance | Potential for water spread |
| Increased home value | May require professional installation |
| Spacious feel | Careful waterproofing needed |
| Customizable design | Possible need for additional heating |
Accessible Bathroom Renovations: Beyond the Wet Room
While a wet room is an excellent solution for wheelchair users, there are other accessible bathroom renovations to consider:
- Walk-in Tubs
For those who prefer soaking, a walk-in tub can be a great alternative or addition to a wet room.
- Adjustable-Height Fixtures
Install sinks, toilets, and countertops that can be adjusted to accommodate different users.
- Smart Technology
Incorporate voice-activated controls for lights, faucets, and other features to enhance independence.
Commercial Accessible Bathrooms
The principles of accessible wet room design aren’t limited to residential spaces. Commercially accessible bathrooms in hotels, hospitals, and public buildings can significantly benefit from wet room layouts. Key considerations include:
- Multiple transfer options for diverse user needs
- Durable materials for high-traffic areas
- Clear signage and intuitive design
- Compliance with local accessibility regulations
Universal Design and Inclusive Bathrooms
Universal design goes hand in hand with creating accessible wet rooms. This approach aims to create spaces usable by people of all abilities without needing adaptation or specialized design. By incorporating universal design principles, we can create inclusive bathroom designs that work for everyone, regardless of age or ability.
Key elements of universal design in bathrooms include:
- Lever handles on doors and faucets
- Contrasting colours for better visibility
- Easy-to-read controls and labels
- Flexible storage options at various heights
Accessible Bathroom Accessories and Safety Modifications
To complete your wet room for wheelchair users, consider these essential handicapped bathroom accessories:
- Grab bars in strategic locations
- Shower chairs or benches
- Anti-scald devices for faucets and showerheads
- Emergency call systems
- Non-slip mats
Financing Your Accessible Wet Room
Creating a wet room for wheelchair users can be a significant investment. Here are some options to consider:
- Home improvement loans
- Grants for home modifications (check local and national programs)
- Medicare or Medicaid coverage (for medically necessary modifications)
- Veterans benefits (for eligible individuals)
- Crowdfunding or community support
Maintaining Your Wet Room
To keep your accessible wet room in top condition:
- Clean regularly with non-abrasive products
- Check and maintain drainage systems
- Inspect waterproofing annually
- Keep ventilation systems clean and functional
- Address any issues promptly to prevent water damage
The Future of Accessible Bathrooms
As technology advances and design innovations continue, the future of accessible bathrooms looks bright. We can expect to see:
- More integrated smart home features
- Advanced materials for better waterproofing and hygiene
- Personalized accessibility solutions through 3D printing
- Virtual reality tools for bathroom planning and design
FAQs About Wet Rooms for Wheelchair Users
What is the average cost of installing a wet room for wheelchair users?
The price of setting up a wet room for wheelchair accessibility can greatly differ based on elements like the room’s dimensions, the choice of materials, and the intricacy of the installation process. The average expenditure typically ranges from $10,000 to $20,000.This estimate includes waterproofing, plumbing, fixtures, and labour. However, high-end materials and custom designs can increase the cost significantly.
How long does it typically take to complete a wet room installation?
The timeline for installing a wet room generally ranges from two to four weeks. This period includes the initial planning and design phase, demolition of the existing bathroom (if applicable), waterproofing, plumbing, and fixture installation. Unforeseen issues, such as plumbing complications or delays in material delivery, can extend the timeline.
Can existing bathrooms be converted into wet rooms?
Indeed, existing bathrooms can be transformed into wet rooms. This usually involves eliminating the current shower or bathtub, waterproofing the entire area, and setting up suitable drainage systems. Additionally, converting an existing bathroom might necessitate modifications to the plumbing and electrical systems to meet accessibility standards.
Are there specific building codes for accessible wet rooms?
Specific building codes and guidelines for accessible wet rooms exist, particularly those outlined by the Americans with Disabilities Act (ADA). These codes cover door widths, floor space, fixture heights, and the placement of grab bars to ensure the space is accessible and safe for wheelchair users. To ensure compliance, it’s essential to consult local building codes and work with professionals experienced in accessible design.
How do I choose the right professionals for my wet room project?
Selecting the right professionals for your wet room project involves several steps:
- Look for contractors with experience in accessible bathroom design and installation.
- Check their credentials and references.
- Ask for detailed quotes and timelines.
- Ensure they understand and can comply with ADA guidelines.
- Read reviews and testimonials from previous clients.
What are the most important safety features for wheelchair users in a wet room?
Key safety features in a wet room for wheelchair users include:
- Non-slip flooring to prevent falls
- Grab bars and handrails strategically placed around the room
- A level, roll-in shower with no step or curb
- Adjustable shower heads and faucets for easy reach
- Fold-down shower seats or portable shower chairs
- Adequate ventilation to minimize moisture and inhibit mold growth.
Can wet rooms be designed to accommodate multiple accessibility needs?
Yes, wet rooms can be designed to accommodate various accessibility needs, including seniors, individuals with mobility impairments, and caregivers. Features such as adjustable height fixtures, universal design elements, and ample space for manoeuvring can make the wet room versatile and functional for multiple users.
How do I ensure proper drainage in a wet room?
Proper drainage is crucial in a wet room to prevent water pooling and maintain safety. Ensure the floor has a slight gradient (typically 1:50 to 1:100 ratio) towards the drain. Use high-quality linear or central drains designed for wet rooms. Consistent upkeep and cleaning of the drainage system can also ensure it operates properly.
Are there eco-friendly options for accessible wet room designs?
Yes, there are several eco-friendly options for accessible wet room designs:
- Install water-saving devices like low-flow showerheads and taps.
- Choose sustainable and non-toxic materials for flooring and walls.
- Install energy-efficient lighting and ventilation systems.
- Consider using recycled or reclaimed materials for some elements of the design.
What are the latest trends in accessible bathroom design?
Current trends in accessible bathroom design include:
- Smart technology integration, such as voice-activated controls.
- Use of natural materials and finishes for a more homely feel.
- Customizable and adjustable fixtures to meet individual needs.
- Enhanced aesthetics with stylish yet functional design elements.
- Incorporation of universal design principles to make spaces usable for people of all ages and abilities.
Conclusion: Empowering Independence Through Design
Creating a wet room for wheelchair users is more than just a home improvement project – it invests in independence, safety, and quality of life. By carefully considering the needs of wheelchair users and implementing thoughtful design solutions, we can create bathrooms that are not only accessible but also beautiful and functional for everyone.
Whether you’re planning a renovation for yourself, a loved one, or a commercial space, remember that the key to success is knowing what wheelchair users need and teaming up with experts to make your ideas happen.



